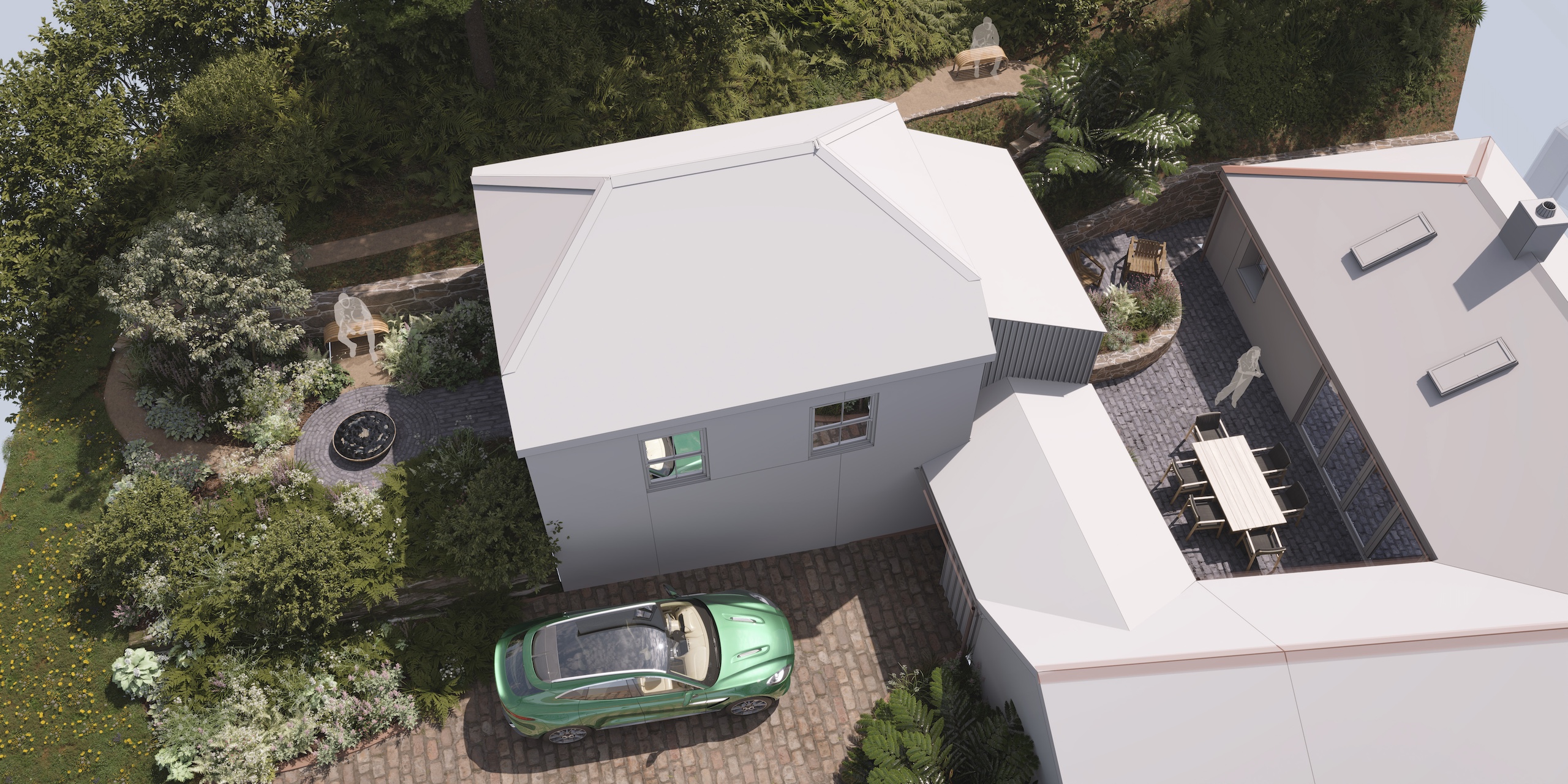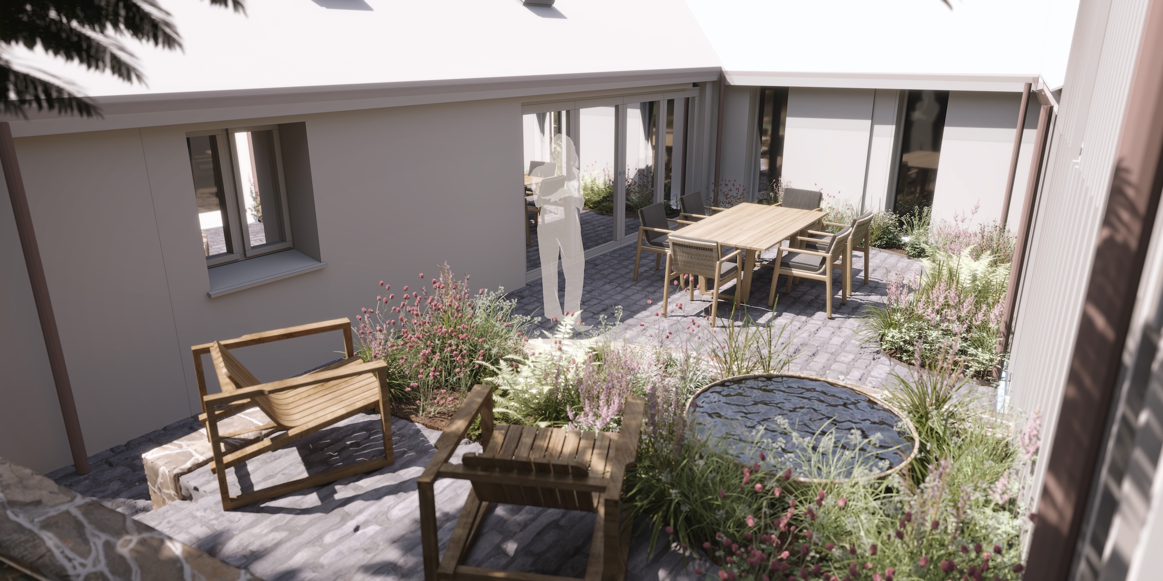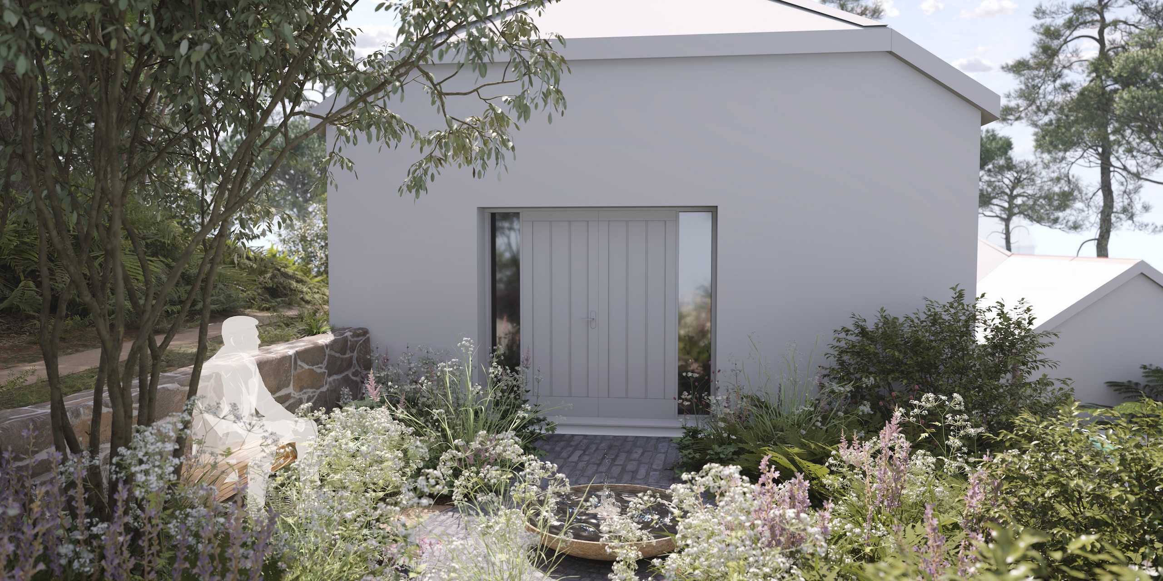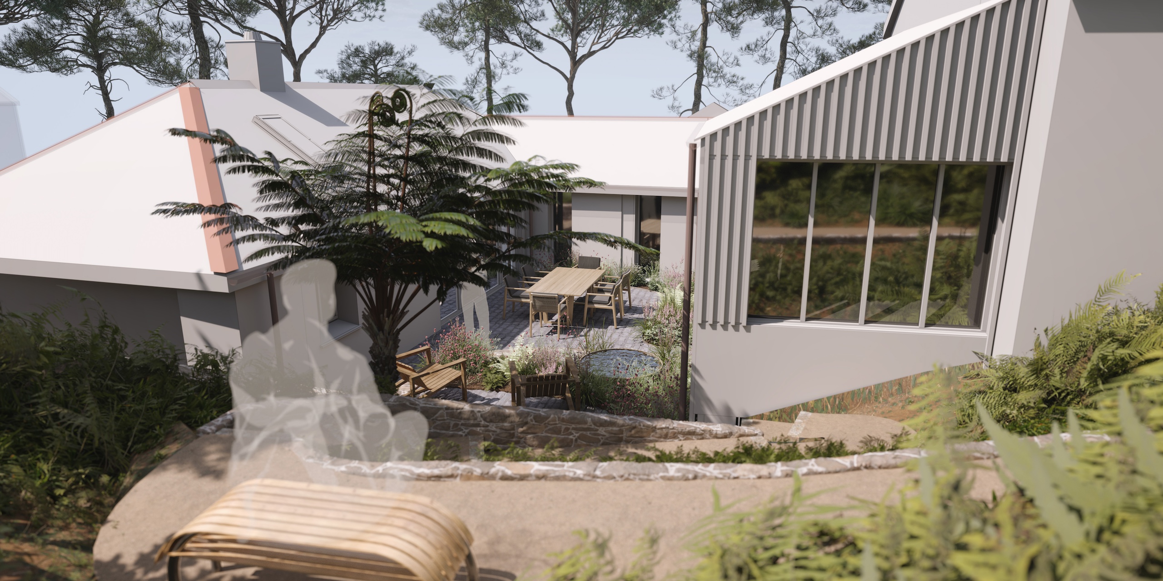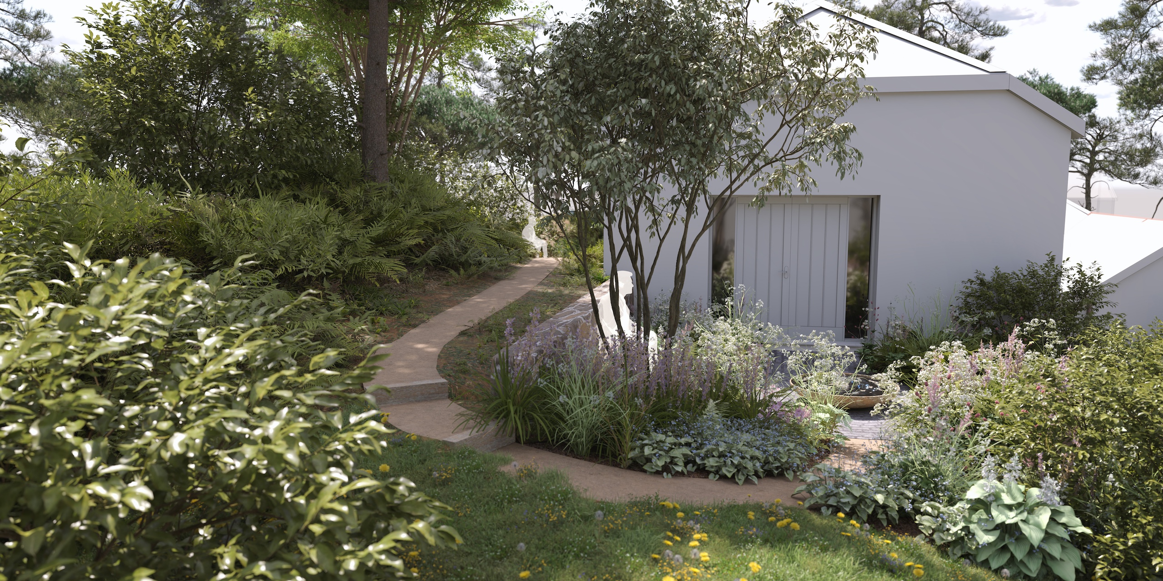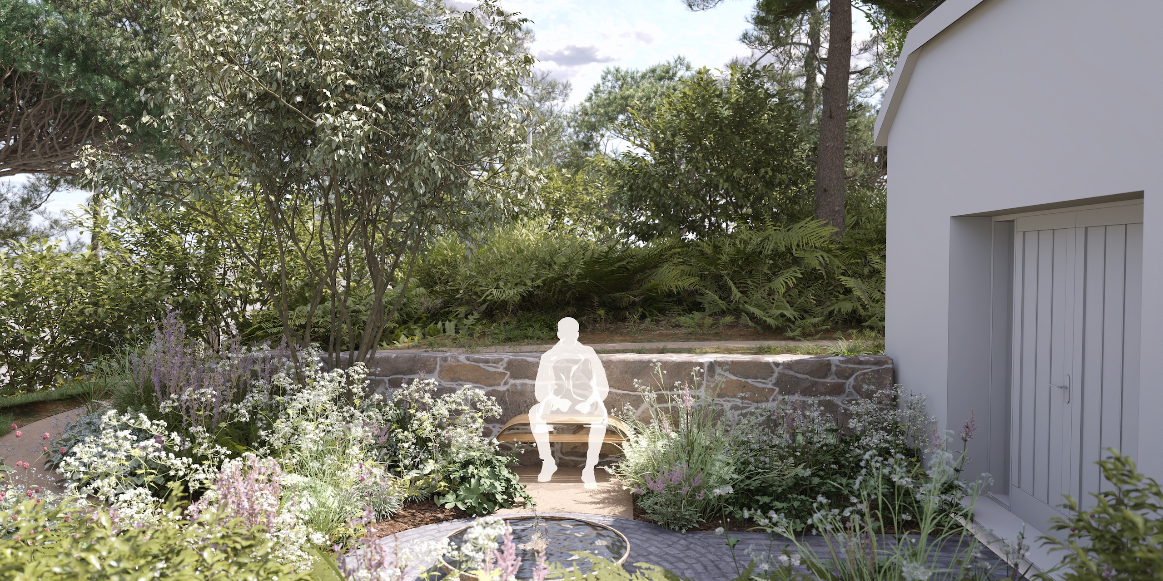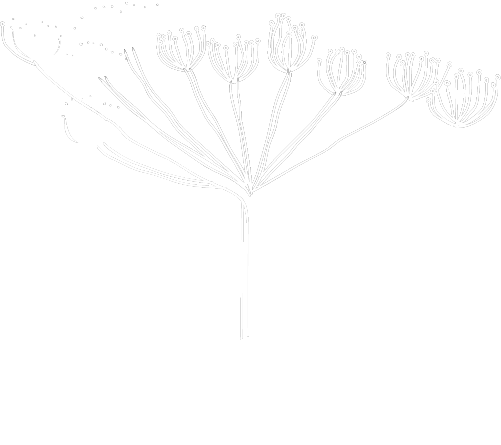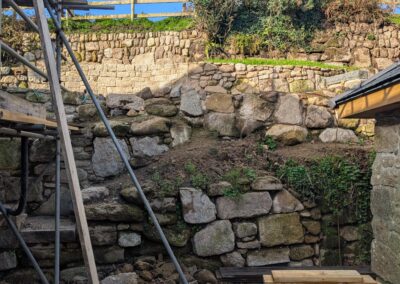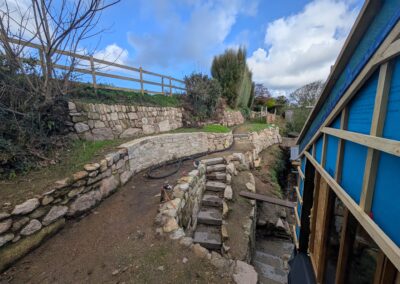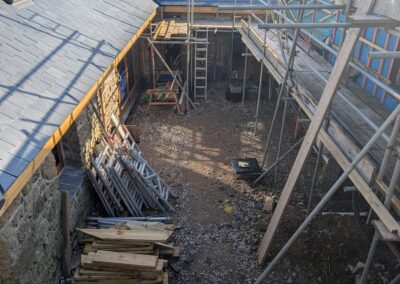Secluded Courtyard Gardens, Penzance
Planning approved for the restoration of an existing guest house and historic chapel outside Madron. The existing parking area will be formally defined using buff granite cobbles. This will enhance the view of the Chapel wall as well as providing a sense of arrival outside the new entrance.
Step-free access to the main courtyard garden is provided through the entrance hallway. The garden is re-terraced with granite walls, using granite from the existing garden where possible. The handsome existing Tree Fern is moved and retained. A crisp modern look is achieved using linear sett paving and curved corten steel edging around planted beds, made to be viewed from the floor to ceiling windows.
A woodland path leads through woodland and links the two courtyards, with a ‘lookout’ bench at the top of the bank with views out over the surrounding countryside. A new guest suite in the renovated Chapel looks out over the secluded courtyard with the sound of water playing and frothy woodland planting. Rust-coloured water bowls, and bespoke steam-bent chestnut benches complete this considered design.
Architect Studio Gather
Construction Samuel Winn
Planning approved. Scheduled build for 2025
