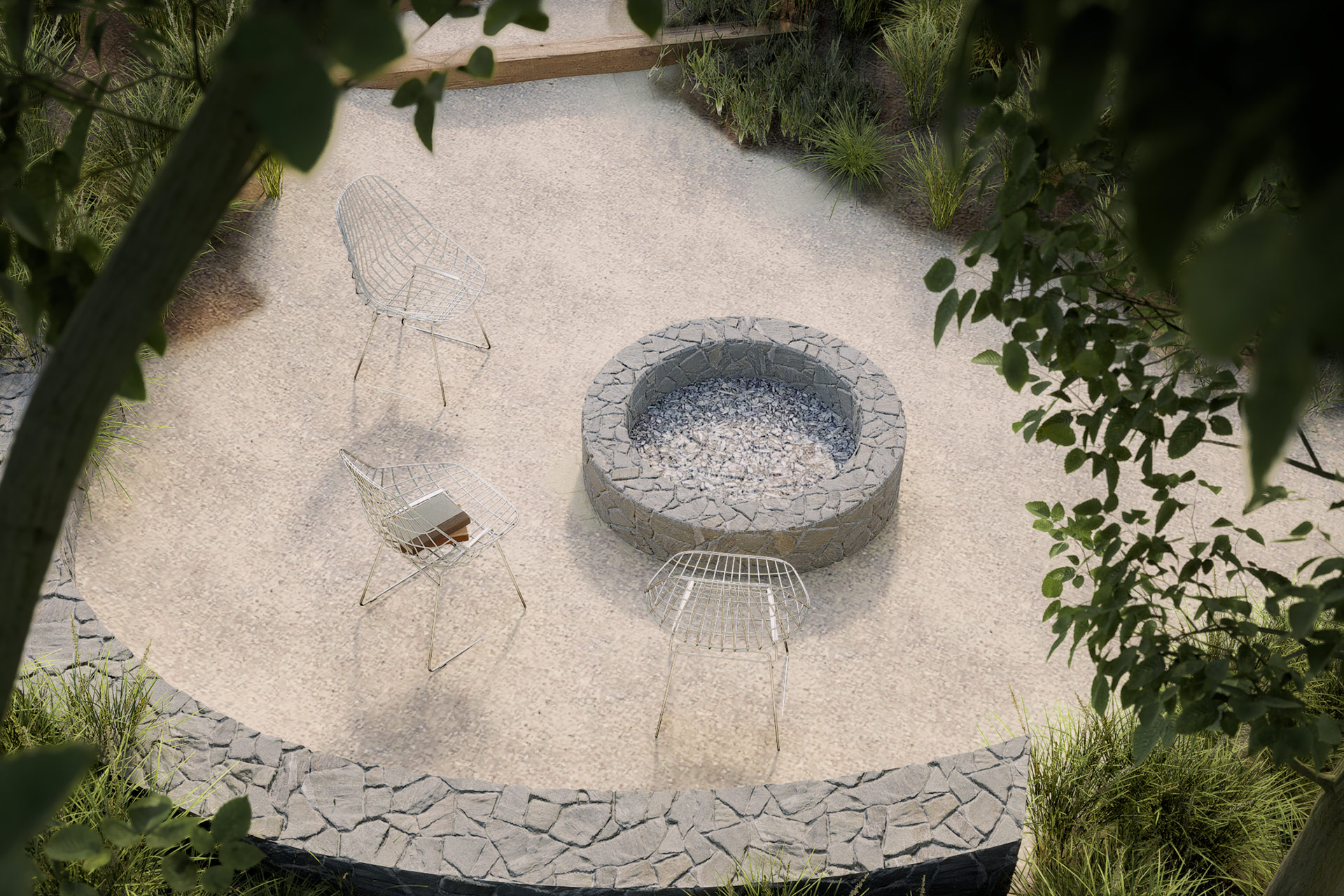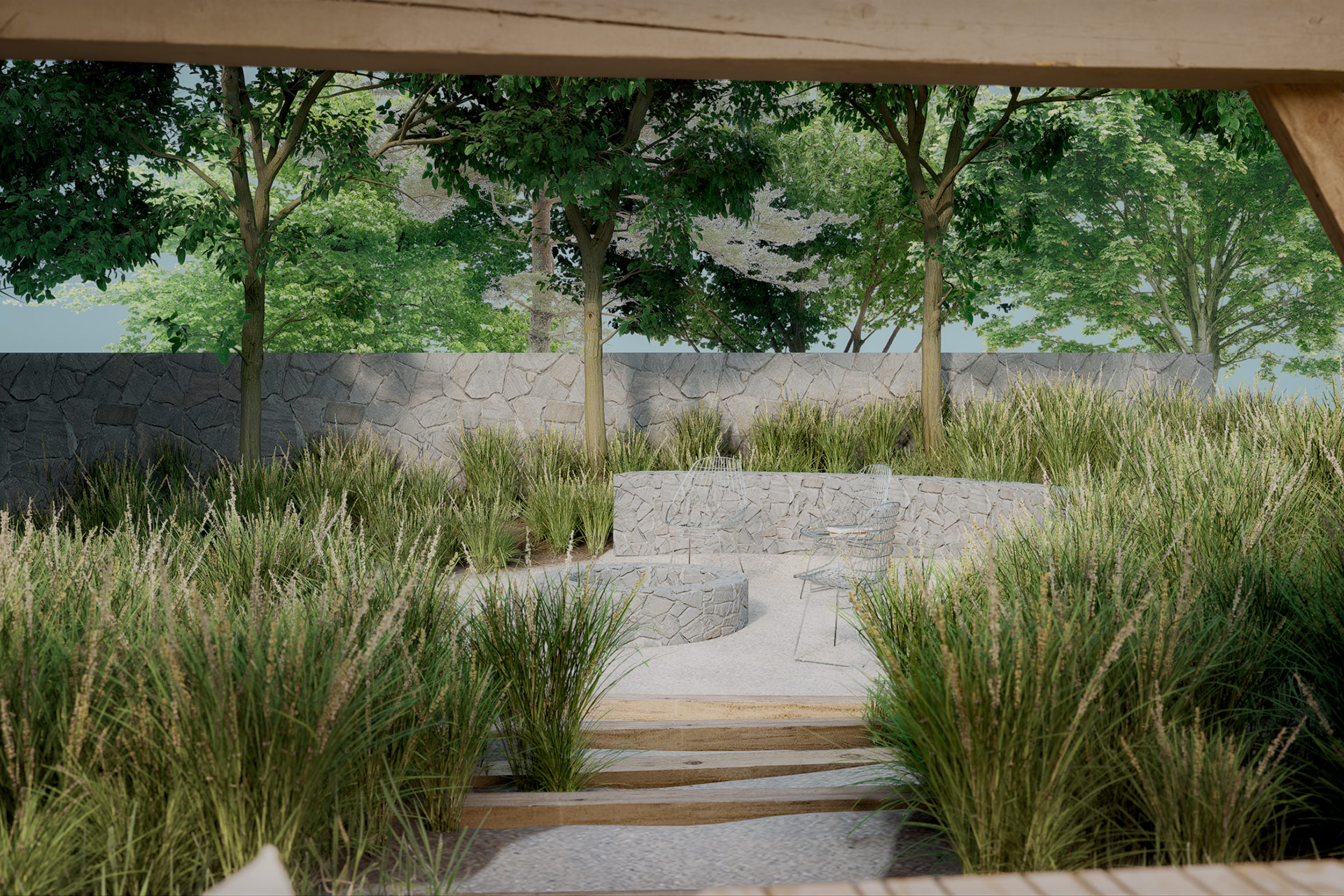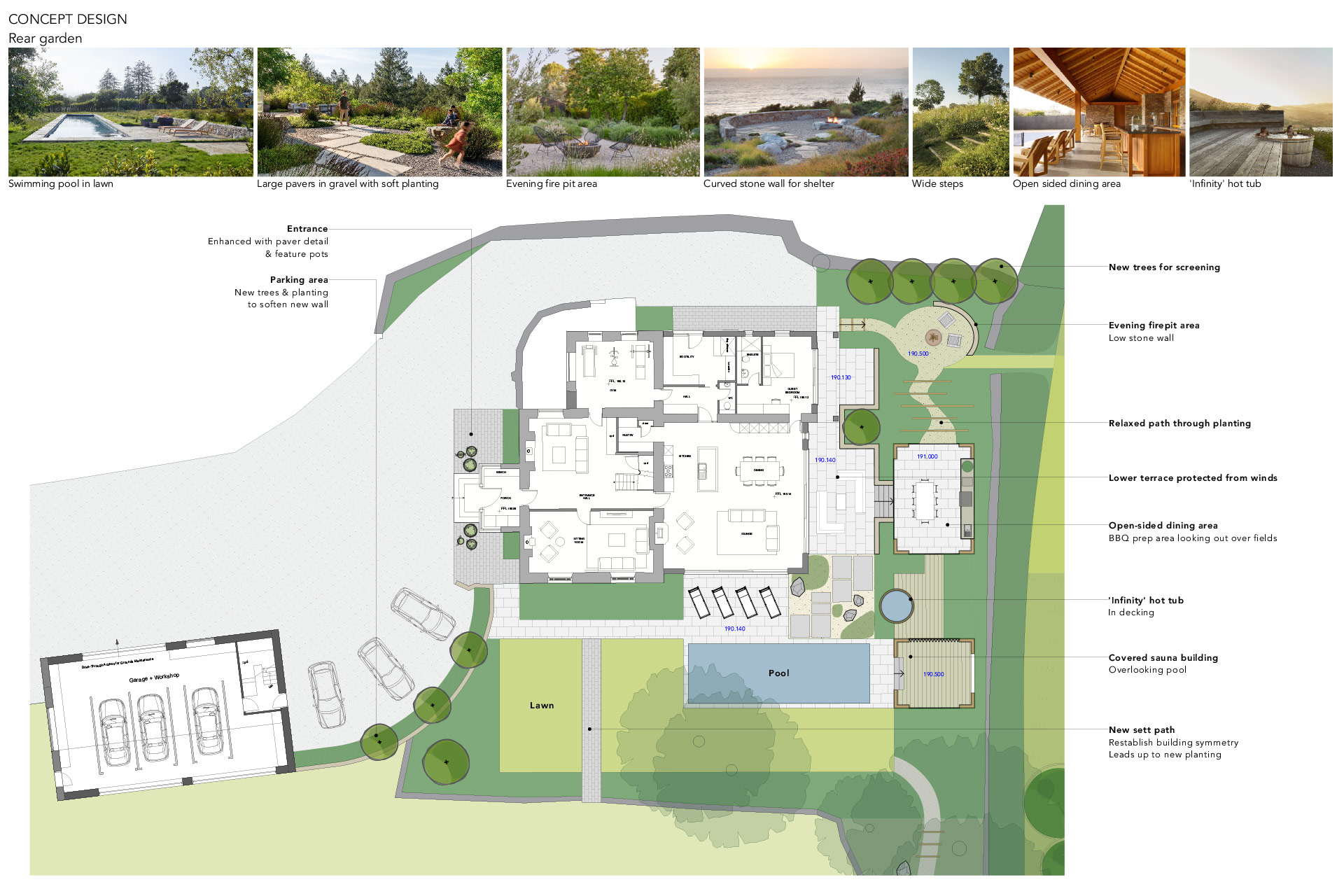Poolside Garden, Carnmenellis
A fantastic new project designing the garden and wider landscape around this house in Carnmenellis. The historic home is being sensitively restored and also having a modern extension to the rear. The design encompasses a contemporary wrap-around entertaining and wellness space, revisions to enhance the symmetry of the historic portion of the house, a new woodland walk, and exciting plans for tree and meadow planting in the neighbouring field.
The split-level entertaining space flows out from the new kitchen living room, with a lower level hunkered below retaining walls that provide shelter from the strong winds in this location. The upper level sits on an existing mound to reduce waste and costs, and the open-sided timber dining area incorporates an outdoor kitchen with views out over the property’s furthest field. To the north a meandering path winds down to a relaxed firepit area that enjoys the last of the evening sun.
On the south side of the property a new pool makes the most of the sunniest aspect, and is linked to the entertaining space by a covered sauna area and a circular cedar ‘infinity’ hot tub. A sunbathing area is situated outside the new living space and is enlivened by a planted gravel garden with large format paving.
The eastern field is currently an old agricultural field with little biodiversity value. The plans are to create mounded landform with waste from the build, not only reducing pollution but creating a more interesting landscape. Groups of new native trees give enhanced screening and biodiversity value. Different wildflower mixes will be used with wide mown paths for dog walks and picnic areas. An avenue of trees directs the view from the new extension towards a feature English Oak tree.








